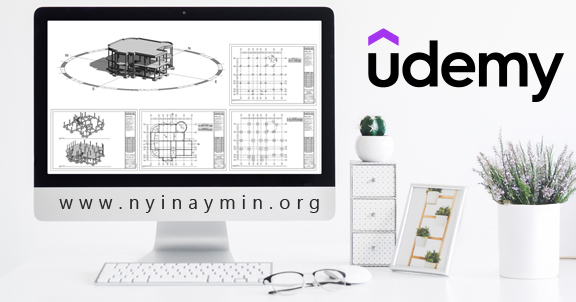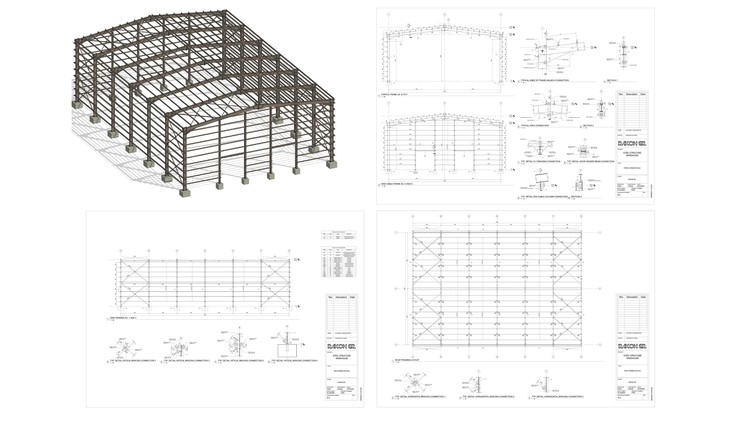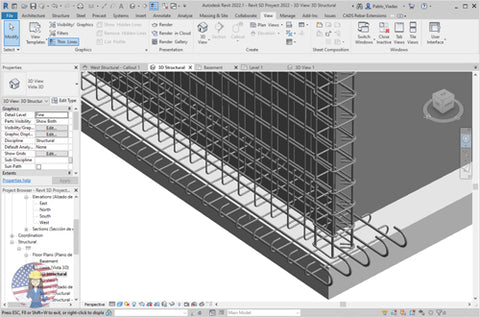Vision 2022 Tutorial: Armature Details and Workshop Drawings from A to Z
This comprehensive course provides a step-by-step guide to creating shop drawings of reinforcement details for reinforced concrete buildings using Revit Structure 2022. In this course, participants will learn the complete process of reinforcing various structural elements from foundation to roof and will gain the skills necessary to produce accurate and professional drawings. This course will be very useful as a training resource and practical reference for engineers and construction industry professionals seeking to master reinforcement details in Revit.
In the Revit 2022: Reinforcement Details Shop Drawings from AZ training course, you will learn how to create shop drawings of reinforcement details in Revit.
Revit 2022 Course Table of Contents: Reinforcement Details Shop Drawings from AZ:
- Introduction
- Chapter 1: Foundation Reinforcement Details
- Chapter 2: Column Reinforcement Details
- Chapter 3: Beam Reinforcement Details
- Chapter 4: Slab Reinforcement Details
- Chapter 5: Staircase Reinforcement Details
- Chapter 6: Printing and Output
Revit 2022: Reinforcement Details Shop Drawings from AZ
Divided into six main chapters, our course covers all aspects of Reinforcement Details, also it will be a very powerful reference for you as it will help you understand how reinforcement details work on the Revit, and you can also refer to it if you use another project to prepare high-quality and beautiful reinforcement details sheets The use of reinforcement in Revit Structure will be explained through direct application on a simple concrete project, starting from adding reinforcement to the foundation, column, beam, slab, and stair, to produce professional structural shop drawings (Reinforcement Details).
Password = www.nyinaymin.org








